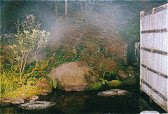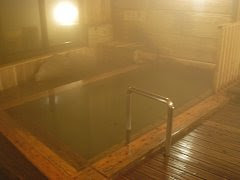
Friday, February 27, 2009
Wednesday, February 25, 2009
ADA Guidelines
- If the slope of a ramp is between 1:12 and 1:16, the maximum rise shall be 30 inches (760 mm) and the maximum horizontal run shall be 30 feet (9 m). If the slope of the ramp is between 1:16 and 1:20, the maximum rise shall be 30 inches (760 mm) and the maximum horizontal run shall be 40 feet (12 m).
- Clear Width. The minimum clear width of a ramp shall be 36 in (915 mm).
- Landings. Ramps shall have level landings at bottom and top of each ramp and each ramp run. Landings shall have the following features:
(1) The landing shall be at least as wide as the ramp run leading to it.
(2) The landing length shall be a minimum of 60 in (1525 mm) clear.
(3) If ramps change direction at landings, the minimum landing size shall be 60 in by 60 in.
- Wheelchair Turning Space. The space required for a wheelchair to make a 180-degree turn is a clear space of 60 in (1525 mm) diameter (see Fig. 3(a)) or a T-shaped space (see Fig. 3(b)).


- A 90 degree turn can be made from a 36 inch (915 mm) wide passage into another 36 inch (915 mm) passage if the depth of each leg is a minimum of 48 inches (1220 mm) on the inside dimensions of the turn.
Sunday, February 22, 2009
Cultural Bath Research

 The cultural bathing experience that I looked at is the Japanese Onsen. It is a bath of hot spring water that comes from the volcanic springs in Japan. The minerals in the water are said to have healing properties that help ease muscle pain, relieve stress and soothe skin irritations, among many others things.
The cultural bathing experience that I looked at is the Japanese Onsen. It is a bath of hot spring water that comes from the volcanic springs in Japan. The minerals in the water are said to have healing properties that help ease muscle pain, relieve stress and soothe skin irritations, among many others things. The tradition is that people are to wash themselves before they enter the Onsen. It is considered rude to enter the bath without clean hair and skin. Then you are to pour the water over your body to get yourself used to the very hot temperature. First, submerge the lower half of your body into the water and give yourself time to adjust before lowering your entire body in.
The Onsen baths are usually set outdoors and constructed out of Japanese cypress, marble or granite. Some indoor tubs are made from tile, acrylic glass or stainless steel. Often times Onsen Spas also feature artficial waterfalls and saunas.
Friday, February 20, 2009
Rendered Perspective Using Podium
Perspectives



I used SketchUp to do my elevations and perspectives. I wanted to become more familiar with the software and see what kind of renderings I could achieve. I spent a lot of time making textures, but in the end I wasn't very happy with the way they turned out. They look sort of "cartoonish" to me. Also, when I printed them, the colors looked very different from the way they looked on the computer screen. I think next time I will stick to hand rendering.
Reflected Ceiling Plan
Floor Plan
 When working on the layout for the dining space I used the table as a guide. The space is open to the kitchen, with only the buffet table separating the two spaces. I included two steps down into the living room because that space is more casual and I wanted to make a clear distinction between the spaces without putting up an entire wall. The columns on that wall are made of concrete which is colored to match the tables, but has a different texture.
When working on the layout for the dining space I used the table as a guide. The space is open to the kitchen, with only the buffet table separating the two spaces. I included two steps down into the living room because that space is more casual and I wanted to make a clear distinction between the spaces without putting up an entire wall. The columns on that wall are made of concrete which is colored to match the tables, but has a different texture.Sketch Models
Inspiration for Table Design


 When I began thinking about the table design, I knew I wanted to use concrete. I looked at a lot of different companies that make custom concrete furniture. I found the wide range of colors and textures that you can achieve very interesting. Another advantage of using concrete is that it is a very sustainable material.
When I began thinking about the table design, I knew I wanted to use concrete. I looked at a lot of different companies that make custom concrete furniture. I found the wide range of colors and textures that you can achieve very interesting. Another advantage of using concrete is that it is a very sustainable material.
Subscribe to:
Comments (Atom)












 I had a hard time designing the base for the table and played around with several different ideas. In the end I decided to keep it very basic and draw the attention to the table top.
I had a hard time designing the base for the table and played around with several different ideas. In the end I decided to keep it very basic and draw the attention to the table top.